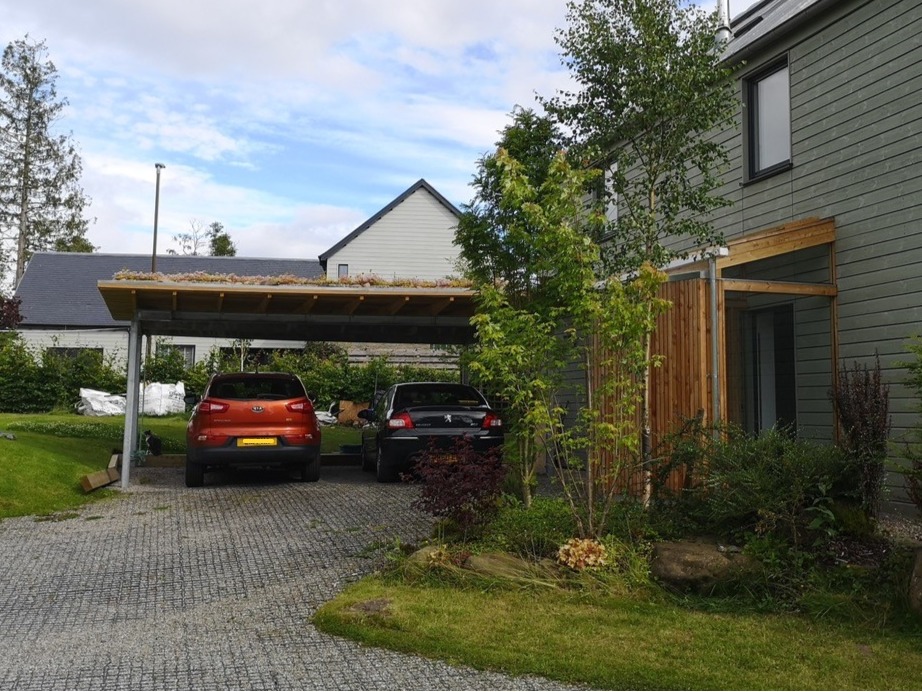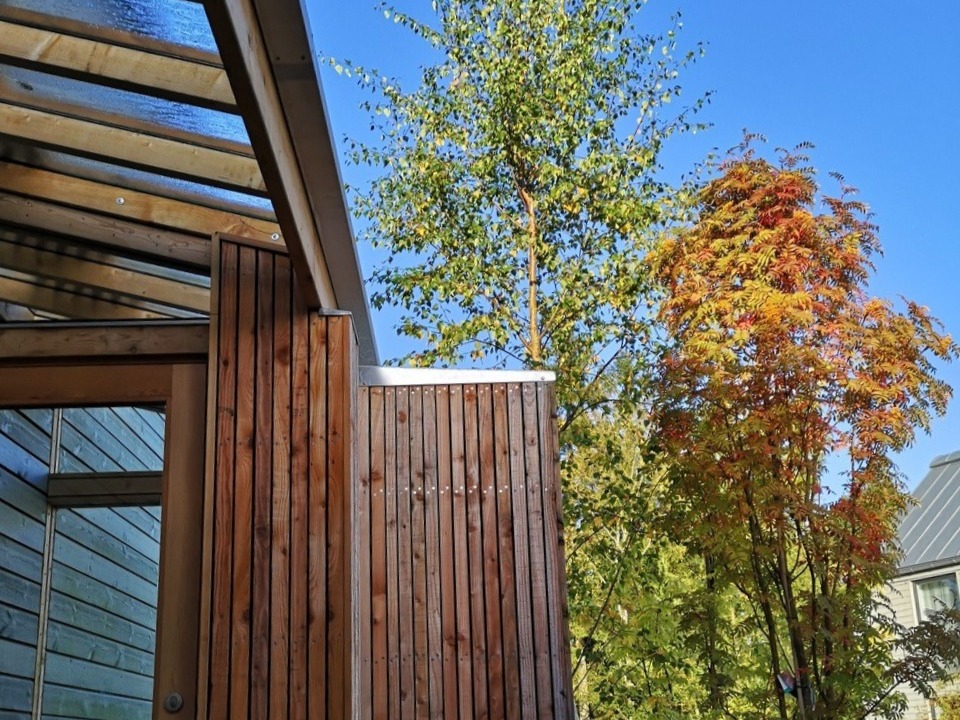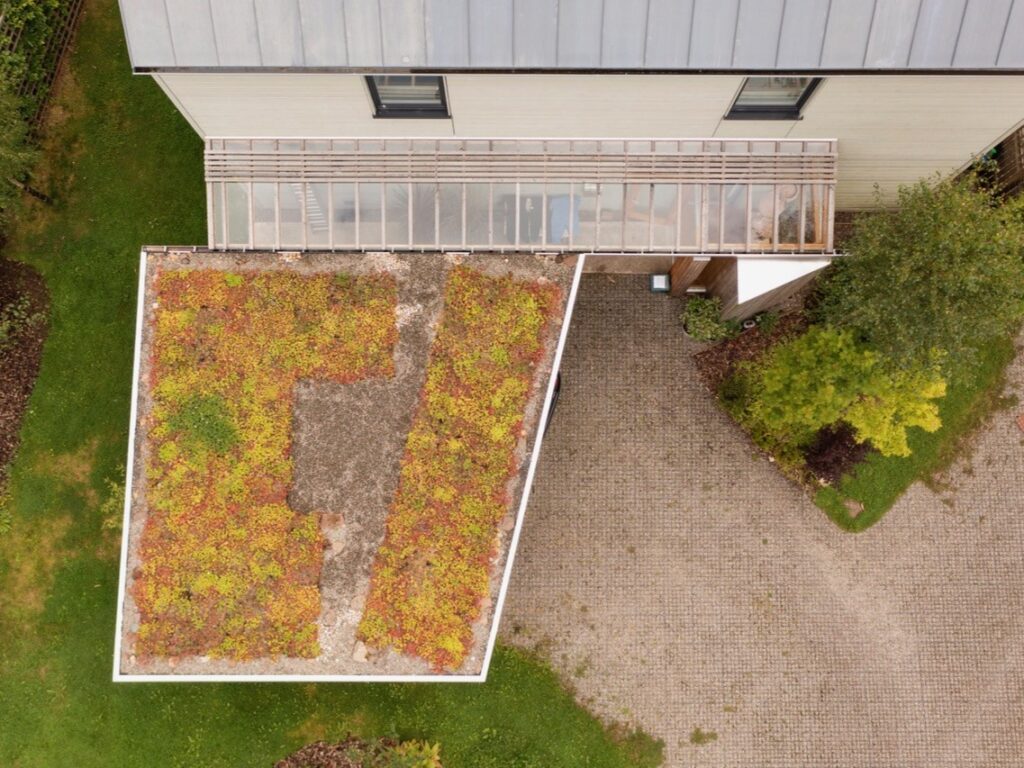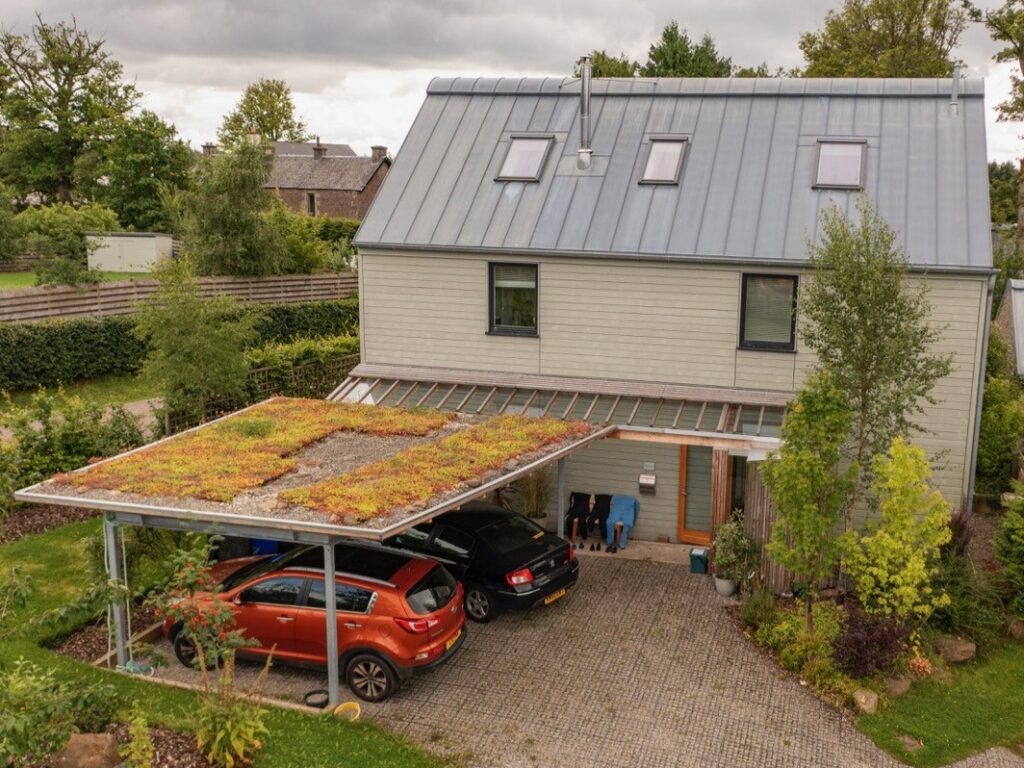
Carport & porch, Dunblane
A sleek carport and porch designed, with exacting detail, by the architect for his own home.
A steel framed super structure supports elegantly tapered soft wood rafters, which in turn support an asymmetric sedum green roof.
A glazed full-length walkway, protects the occupants from the worst of the Scottish winter weather, while larch batons protect the glazed roof from snowdrifts falling from the zinc roof of the main house.
The glazed walkway leads into a porch area, clad with vertical larch, topped with another asymmetric roof, capped with aluminium. Aluminium trims and box gutter tie the three elements of the build together.
Design: John Gilbert Architects
Build: Oak & Fir (David Walsh Carpentry)
If you have any questions or a project in mind, don’t hesitate to contact us.



